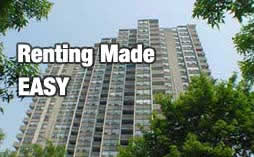
A quality and stunning contemporary style home that is located 2-3 minutes from Shopping Malls, OC Transpo Park and Ride and right off of Prince of Wales drive. Many stylish upgrades throughout the house like rich hardwood floors and ceramic tiles. This property is a rarity in the Chapman Mills community with its upgrades and is a must see!
Rent to own options are available!!
Beautiful finished basement, for that daycare or in law suite! fabulous design, full kitchen and bathroom.
Want it furnished? We can work with you to get the home the way you want it.
Large 5 bedroom 3800sq ft home
Appliances included
Rent: $2500
Please call 613-883-5308 if you are interested.
Detailed description:
Main Level:
The layout of the house has a combination of an open concept/traditional floor plan. It offers generous and spacious living space for the family.
Main foyer:
· A beautiful opening to the entrance with quality ceramic with mosaic tiles and oversized
closet with colonial doors.
· As one enters the house, you will see the open concept-curved hardwood stairs and exquisite chandelier.
· 9ft ceilings
· Pot lights
Kitchen:
· Lovely natural lights entering in the kitchen room from the western horizon.
· Large stainless steel sinks with an upgraded low-arc pullout kitchen faucet.
· Superb French door to the walk-in pantry.
· Upgraded gas line, and electrical outlets.
· Additional light fixtures and a lovely chandelier.
· Beautiful and functional kitchen. Recently upgraded to dark cherry Cabinets with a large centre island.
· Kitchen: 11.4 x 12.6
· Breakfast: 10.0 x 15.0
· Laundry room provides extra storage with its cabinets and closets.
Dining room/Family Room:
· Upgraded pot lights and a breathtaking chandelier
· Captivating gas fireplace
· Gleaming hardwood throughout the rooms.
· Perfect for entertaining
· Dining/Living Room: 12.0 x 26.0
· Family Room: 16.1 x 15.8
Upper Level:
Bedrooms:
· Plenty of space
· Light fixtures upgraded with fans.
· Rich Hardwood throughout the upper level.
· Oversized windows and closets with colonial doors.
· Additional telephone lines in the bedrooms and cable outlets.
· Master Bedroom: 18.04 x 14.06/16.6
· Bedroom 2: 12.0 x 15.0
· Bedroom 3: 11.6 x 14.0
· Bedroom 4: 10’4 x 14.0
Bathrooms:
· Extra light fixtures in the bathroom
· Jacuzzi in the Master’s
|









